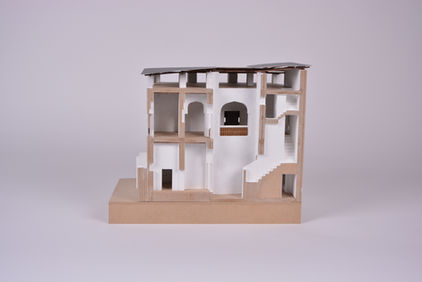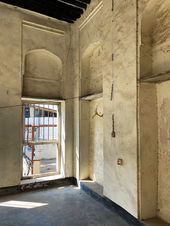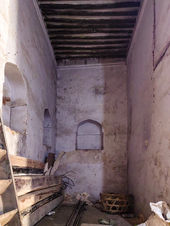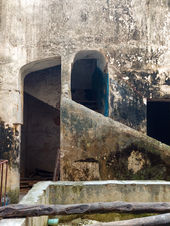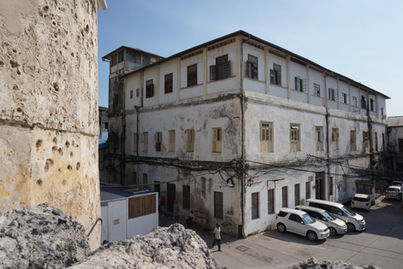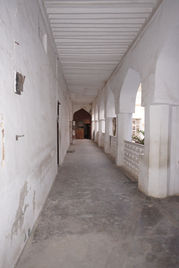ARCHITECTURE
ARABIC HOUSE

The Arabic influenced house (also called an Omani house) is arranged around a courtyard. Many of these houses have been altered over the years and subsequently influenced by other cultures.
The following drawings show the plans for a residential house built in the 19th century. This historical typology with a private outdoor living space is well adjusted to the hot, humid climate in Zanzibar. The house is compact with a ground poor area of only 200m2. Due to this typology, high quality residential space can be created in an otherwise dense urban environment.
TYPOLOGY

GROUND FLOOR

FIRST FLOOR

UPPER FLOOR
STRUCTURE
The house is built from coral ragstone set in thick lime mortar, the ceilings constructed from mangrove wood beams. The three-storey high, approx. 70cm thick walls keep the inside cool. The roof is made of corrugated metal sheeting giving shade to the open storey beneath. The entrance façade is orientated towards a narrow street and incorporates a traditional Arabic timber door and Barazas (seating) stretching along the length of the building. The entrance level is approximately 3 steps higher and often leads the visitor directly into the courtyard. In this case the access to the courtyard is not direct and incorporates waiting spaces before finally reaching the courtyard. The windows are relatively small, keeping the house private and closed to the sun. The courtyard offers an outside space for the house dwellers and provides natural lighting and ventilation for the inside of the house. There is an open corridor running around 3 sides of the courtyard leading into the private rooms. The first floor follows the pattern of the ground floor with a gallery overlooking the courtyard and a mixture of long and small rooms leading from it. On one side there is the (only) staircase to the upper level and the attic. The over five metre floor to ceiling heights are high in comparison to the width of the rooms. This typology is an important reoccurring building in the urban heritage of Stone Town. Whilst scattered within the historic centre of Stone Town, the typology tends to be located in the most prominent places within the city - an architectural testament to one of the main cultural influences in Zanzibar.

FRONT VIEW

SIDE VIEW

BACK VIEW

SECTION

SECTION
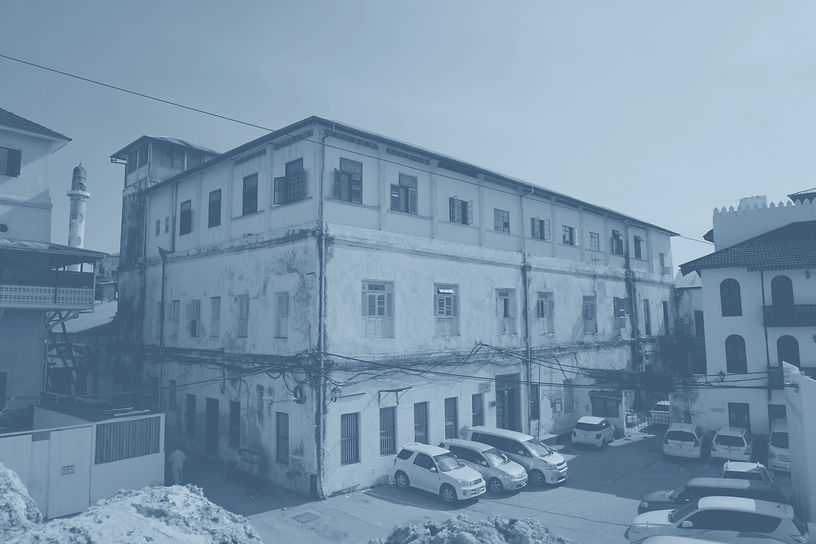
Built in the 19th century, there is little information regarding the house. The following drawings show plans of the house as it is today. Its current state and the sparse photographic evidence, indicate that considerable changes have been made over the years. The house is arranged around an elongated courtyard. Similar to the an arabic influenced house, there is evidence that originally an open gallery ran around the courtyard, leading to a mixture of long and short rooms facing outwards. The original processional curved solid stair, situated in the west corner, has been removed and replaced by a timber stair parallel to the south wall of the courtyard. The building now has a complete third storey, despite originally having had a typical open roof space with two smaller areas with three enclosed areas.
HANSING
HOUSE

GROUND FLOOR

FIRST FLOOR
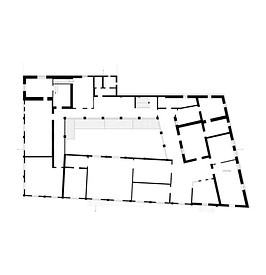
SECOND FLOOR

ROOF PLAN
STRUCTURE
The house is built from coral ragstone set in thick lime mortar, the ceilings constructed predominantly from mangrove timber beams. The east side of the house suggests that major changes may have been undertaken. The typical long and narrow rooms parallel to the gallery no longer exist. Two large columns replace the partition wall, creating an unusually large room. To the west side of the courtyard, the building has been extended inwards with an approx. 5,0m wide concrete three storey structure. The main facade is orientated towards the public square, originally a market, and incorporates a traditional Arabic timber door and Barazas (seating) stretching along the length of the building. The entrance appears to be in the original position, though some of the windows have been moved or added. The exact date of construction and the original builder of the house are unknown. However, the building represents an important part of German– East African trade history.

NORTH ELEVATION

EAST ELEVATION

WEST ELEVATION

SOUTH ELEVATION

SECTION

SECTION









